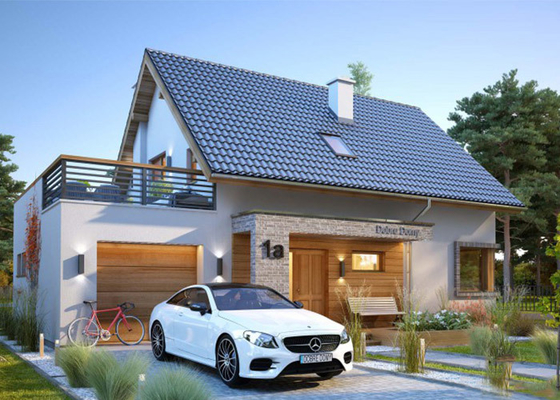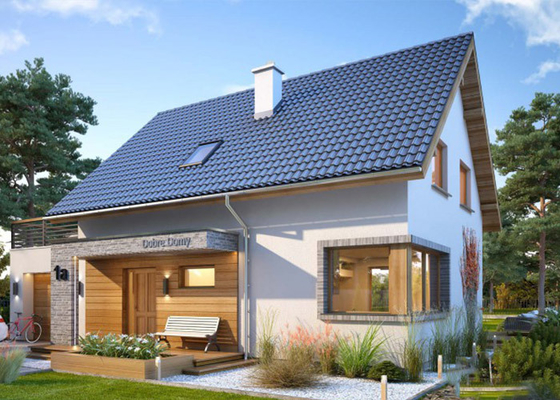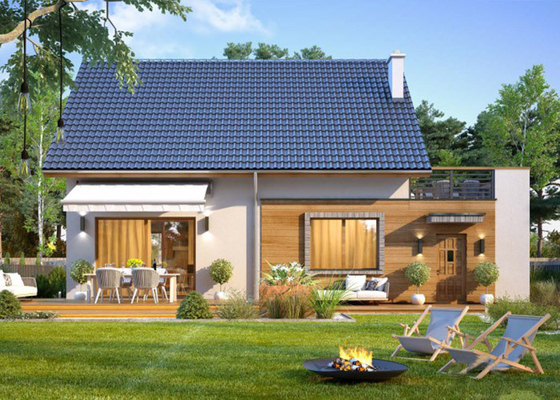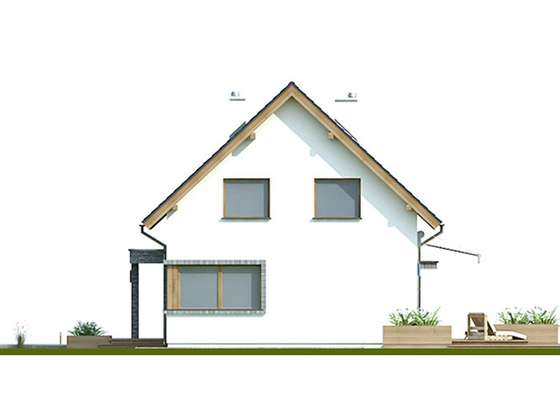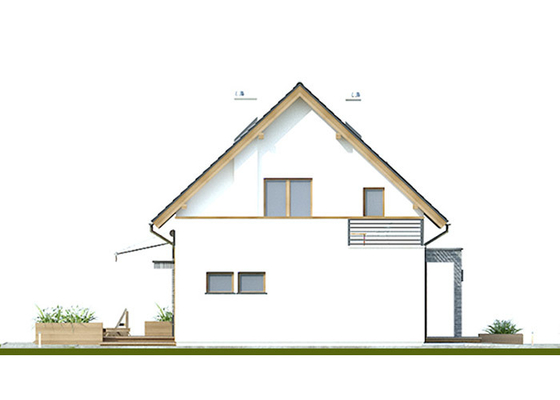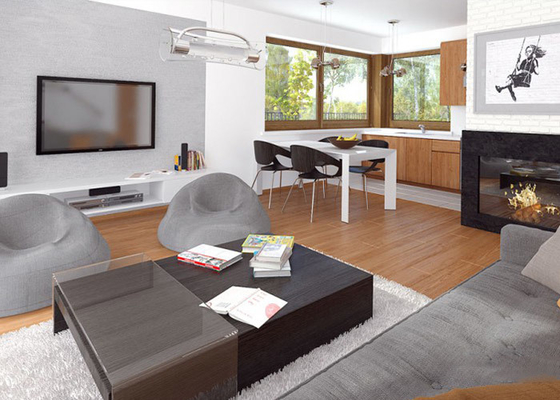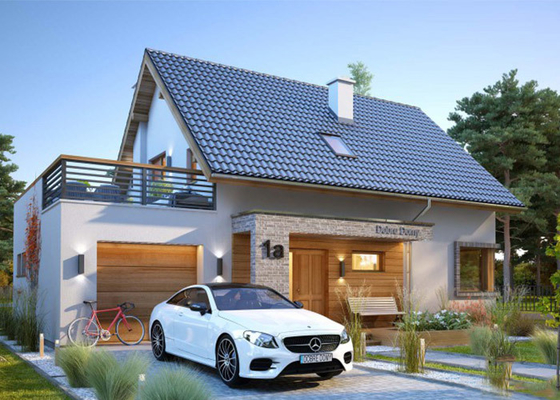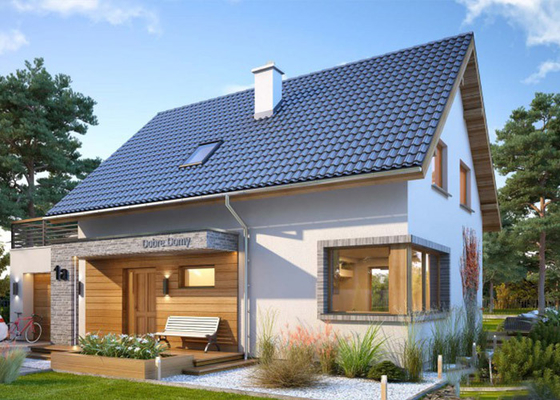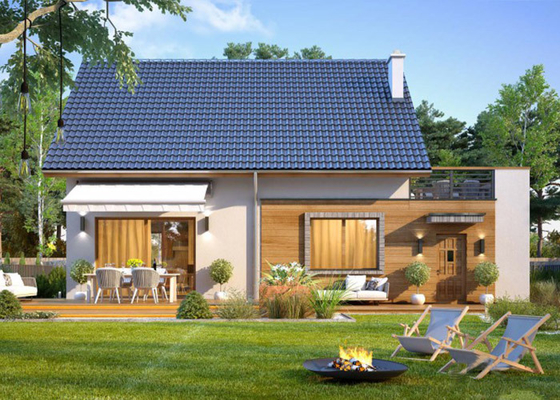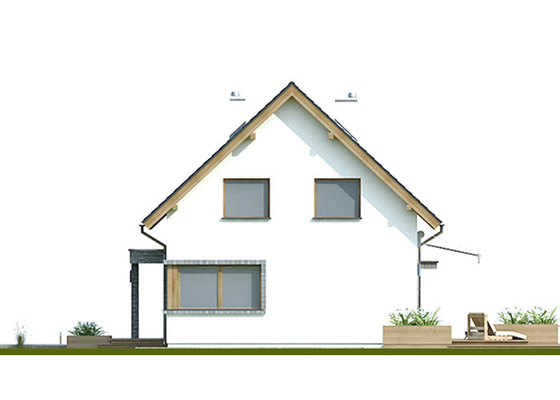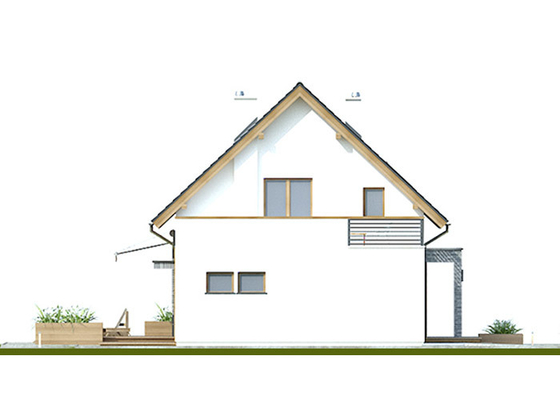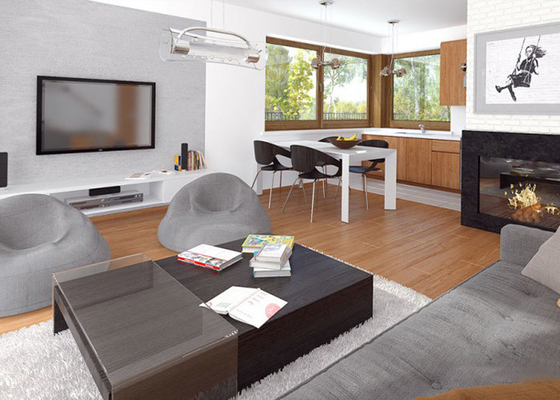-
บ้านเหล็กสำเร็จรูป
-
พรีแฟบ วิลล่า
-
ชุดบ้านสำเร็จรูป
-
ที่พักพิงฉุกเฉินแบบพกพา
-
สตูดิโอสวนสำเร็จรูป
-
บ้านจิ๋วสำเร็จรูป
-
บ้านสำเร็จรูป
-
บ้านเคลื่อนที่สำเร็จรูป
-
บ้านโมดูลาร์สำเร็จรูป
-
บ้านบังกะโลสำเร็จรูป
-
โฮม บีช บังกะโล
-
โอเวอร์วอเตอร์ บังกะโล
-
บ้านโครงเหล็กเบา
-
Australian Granny Flats
-
เพิงรถโลหะ
-
อาคารอพาร์ตเมนต์สำเร็จรูป
-
โรงพยาบาลสนามเคลื่อนที่
-
ห้องโดยสาร
-
 ชอว์น อีแกนฉันสนุกกับการทำงานกับเดวิด เขาเป็นคนขยันและเข้ากับคนง่าย เขามีทัศนคติที่ดีและดูเหมือนมีทักษะในสิ่งที่เขาทำ
ชอว์น อีแกนฉันสนุกกับการทำงานกับเดวิด เขาเป็นคนขยันและเข้ากับคนง่าย เขามีทัศนคติที่ดีและดูเหมือนมีทักษะในสิ่งที่เขาทำ -
 เดนิส นิวแมนเดวิดเป็นคนที่ยอดเยี่ยมในการทำงานด้วย เขาจะตอบสนองต่อคำขอของเราเสมอและพร้อมในการจัดส่ง เราแนะนำให้เขาทุกเมื่อ
เดนิส นิวแมนเดวิดเป็นคนที่ยอดเยี่ยมในการทำงานด้วย เขาจะตอบสนองต่อคำขอของเราเสมอและพร้อมในการจัดส่ง เราแนะนำให้เขาทุกเมื่อ -
 ฌอน อากิลิเดวิดเป็นเจ้าของที่โดดเด่น มีความรับผิดชอบ มีความรู้ และตอบสนองต่อลูกค้าได้ทันท่วงที
ฌอน อากิลิเดวิดเป็นเจ้าของที่โดดเด่น มีความรับผิดชอบ มีความรู้ และตอบสนองต่อลูกค้าได้ทันท่วงที -
 Michael Cairnsฉันขอแนะนำ David จาก Deep Blue Smarthouse สำหรับผู้ที่กำลังมองหาโซลูชันที่อยู่อาศัยที่มีโครงเหล็กที่สามารถจัดส่งได้ทุกที่ในโลก
Michael Cairnsฉันขอแนะนำ David จาก Deep Blue Smarthouse สำหรับผู้ที่กำลังมองหาโซลูชันที่อยู่อาศัยที่มีโครงเหล็กที่สามารถจัดส่งได้ทุกที่ในโลก -
 แกรี่การทำงานเป็นทีมของ Deepblue นั้นจริงจังและมีความรับผิดชอบมาก ฉันเชื่อพวกเขา
แกรี่การทำงานเป็นทีมของ Deepblue นั้นจริงจังและมีความรับผิดชอบมาก ฉันเชื่อพวกเขา -
 บ๊อบเป็นทีมที่ยอดเยี่ยมมาก ฉันมีความสุขที่ได้เป็นหุ้นส่วน และฉันก็มีความสุขที่ได้เป็นเพื่อนในชีวิต
บ๊อบเป็นทีมที่ยอดเยี่ยมมาก ฉันมีความสุขที่ได้เป็นหุ้นส่วน และฉันก็มีความสุขที่ได้เป็นเพื่อนในชีวิต -
 เครื่องหมายฉันมีความสุขมากที่ได้ร่วมงานกับ Deepblue และจะร่วมมือกันต่อไปในอนาคต
เครื่องหมายฉันมีความสุขมากที่ได้ร่วมงานกับ Deepblue และจะร่วมมือกันต่อไปในอนาคต
บ้าน LGS: บ้านเตรียมสร้างแบบสแตนเลสแบบทันสมัย บ้านหรูหรา วิลล่า 4 ห้องนอน
| สถานที่กำเนิด | หนิงโบจีน |
|---|---|
| ชื่อแบรนด์ | DEEPBLUE SMARTHOUSE |
| ได้รับการรับรอง | CE, ISO,EN-1090,ICC-ES |
| หมายเลขรุ่น | DPBL-24-50 |
| จำนวนสั่งซื้อขั้นต่ำ | 200 sqm |
| ราคา | สามารถต่อรองได้ |
| รายละเอียดการบรรจุ | ชุดเปลือย / 40HQ |
| เวลาการส่งมอบ | 30-45 วัน |
| เงื่อนไขการชำระเงิน | D/A, D/P, L/C, L/C, T/T |
| สามารถในการผลิต | 12000houses/ปี |

ติดต่อฉันเพื่อรับตัวอย่างและคูปองฟรี
วอทส์แอพ:0086 18588475571
วีแชท: 0086 18588475571
สไกป์: sales10@aixton.com
หากคุณมีข้อสงสัย เราพร้อมให้ความช่วยเหลือทางออนไลน์ตลอด 24 ชั่วโมง
x| พิมพ์ | บ้านครอบครัวเดี่ยว | ห้องนอน | 4 ห้องนอน |
|---|---|---|---|
| กุ้งยิง | สไตล์เมดิเตอร์เรเนียน | วัสดุ | แผงติดผนัง/บอร์ดยิปซั่มแบบบูรณาการ |
| ตู้ครัว | บอร์ดอนุภาคขนาด 18 มม. E0 | ประปา | ท่อน้ำประปาท่อ ewage |
| เน้น | บ้านกรอบสแตนเลส Prefab ที่ทันสมัย,วิลล่าราคาหรู 4 ห้องนอน,วิลล่ากรอบเหล็กแบบเตรียมพร้อมพร้อมรับประกัน |
||
LGS Homes: บ้านโครงเหล็กสำเร็จรูปทันสมัย วิลล่าหรู 4 ห้องนอน
บ้านวาเลนเซีย
![]() 4 ห้องนอน
4 ห้องนอน![]() 2 ห้องน้ำ
2 ห้องน้ำ![]() 1 ห้องนั่งเล่น
1 ห้องนั่งเล่น![]() 1 โรงรถ
1 โรงรถ ![]() 185ตร.ม.
185ตร.ม.
ค้นพบบ้านวาเลนเซีย (รุ่น: DPBL-24-50) บ้านเดี่ยวสองชั้นที่ออกแบบอย่างสวยงาม ผสมผสานความสะดวกสบายกว้างขวางเข้ากับฟังก์ชันการใช้งานที่ทันสมัยอย่างลงตัว ออกแบบมาสำหรับครอบครัวยุคใหม่ บ้านหลังนี้มีเลย์เอาต์ที่ชาญฉลาดบนพื้นที่ใช้สอยรวม 185.07 ตารางเมตร ทำให้มีพื้นที่สำหรับทุกคนในการใช้ชีวิต เติบโต และเจริญเติบโต
เลย์เอาต์ที่กว้างขวางและใช้งานได้จริง การออกแบบของวาเลนเซียให้ความสำคัญกับทั้งความเป็นส่วนตัวและความเป็นอันหนึ่งอันเดียวกัน บ้านมีห้องนอนสี่ห้องที่ได้รับการตกแต่งอย่างดี มอบการพักผ่อนที่เงียบสงบสำหรับสมาชิกทุกคนในครอบครัว
![]()
เลย์เอาต์และการออกแบบ:
สองชั้นของการออกแบบที่ชาญฉลาด พื้นที่ของบ้านถูกจัดวางอย่างเชี่ยวชาญในสองระดับ:
พื้นที่ชั้นล่าง: 106.09 ตร.ม.: ชั้นนี้อุทิศให้กับการใช้ชีวิตประจำวันและความบันเทิง มีพื้นที่นั่งเล่นที่สว่างสดใส ห้องครัวที่ใช้งานได้จริง ห้องน้ำ โรงรถ และหนึ่งในห้องนอน—เหมาะสำหรับห้องพักรับแขกหรือโฮมออฟฟิศ
พื้นที่ชั้นบน: 78.17 ตร.ม.: ชั้นบนเป็นที่พักส่วนตัว มีห้องนอนที่เหลืออีกสามห้องและห้องน้ำที่สอง สร้างที่หลบภัยที่เงียบสงบสำหรับสมาชิกในครอบครัว
ผังพื้น:
![]()
-
พารามิเตอร์ผลิตภัณฑ์:
ชื่อ: บ้านวาเลนเซีย ขนาด: 13470 ×7876 มม. พื้นที่: 106.09+78.17=220 ตร.ม. รุ่น: DPBL-24-50 
การใช้งาน:
โรงแรม, บ้าน, สำนักงาน, ฯลฯ
รายละเอียดสินค้า:
บ้านพักสำเร็จรูปกันแผ่นดินไหว DeepBlue สร้างขึ้นจากระบบโครงเหล็กแบบเบาพร้อมวัสดุตกแต่งประสิทธิภาพสูง บ้านทั้งหลังสามารถประกอบได้ภายในสองสามชั่วโมงโดยใช้แรงงาน 4 คน
วัสดุมีดังนี้:
1. โครงสร้างหลัก: ระบบโครงเหล็กแบบเบาขนาด 89 มม. ตามมาตรฐาน AS/NZS 4600
โครงสร้างสามารถออกแบบให้ทนต่อลม 50 ม./วินาที และแผ่นดินไหวขนาด 9 องศา
2. โครงสร้างหลังคา: ระบบโครงถักเหล็กแบบเบาขนาด 89 มม.
3. แชสซี: แชสซีพื้นเหล็กแบบเบาขนาด 89 มม.
4. พื้น: แผ่นไฟเบอร์ซีเมนต์ขนาด 18 มม. พร้อมแผ่นกั้นไอน้ำและพื้นไม้ไผ่หรือพื้นไม้ พรม PVC ฯลฯ
5. ผนัง: แผงแซนวิชเหล็กฉนวน PU ขนาด 16 มม. พร้อมการตกแต่งที่สวยงาม
6. บุภายใน: แผ่นไฟเบอร์ซีเมนต์ขนาด 9 ม. กันน้ำ กันปลวก ปลอดภัยและดีต่อสุขภาพ
7. เพดาน: แผงเพดาน PVC ขนาด 8 มม.
8. ฉนวน: ฉนวนใยแก้วขนาด 89 มม. พร้อมประสิทธิภาพการกันเสียงที่ดี
9. หน้าต่าง: หน้าต่างบานเลื่อน PVC
10. ประตูภายนอก: หน้าต่างบานเลื่อนอะลูมิเนียมคุณภาพสูง
11. ประตูภายใน: ประตูไม้ทาสี
12. ห้องน้ำ: ฝักบัว อ่างล้างหน้า โถสุขภัณฑ์
13. หลังคา: หลังคาเหล็กแบบลูกฟูกพร้อมระบบรางน้ำ
14. พื้นระเบียง: พื้นระเบียง W.P.C.
![]()
ข้อมูลจำเพาะ:
มาตรฐาน ISOบ้านโครงสร้างเหล็ก มีหนึ่งหรือสองหรือสามชั้นให้เลือก ทนไฟ ฉนวนกันความร้อน ทนลมและแผ่นดินไหว เป็นมิตรต่อสิ่งแวดล้อม ประหยัดพลังงาน
ทำไมต้องเลือกโครงสร้างเหล็กแบบเบา?
1) อายุการใช้งานของโครงสร้าง: 100 ปี
2) ความทนทานต่อแผ่นดินไหว: ผสมผสานมากกว่า 8 ระดับ
3) ความทนทานต่อลม: สูงสุด 60 ม./วินาที
4) ความทนทานต่อไฟ: วัสดุทั้งหมดที่ใช้สามารถทนไฟได้
5) ความทนทานต่อหิมะ: สูงสุด 2.9KN/ตร.ม. ตามต้องการ
6) ฉนวนกันความร้อน: ความหนา 100 มม. สามารถเทียบเท่าความหนา 1 ม. ของผนังอิฐ
7) ฉนวนกันเสียงสูง: 60db ของผนังภายนอก 40db ของผนังภายใน
8) การป้องกันแมลง: ปราศจากความเสียหายจากแมลง เช่น ปลวก
9) การระบายอากาศ: การผสมผสานของการระบายอากาศตามธรรมชาติหรือการจ่ายอากาศทำให้ภายในอาคารสดชื่นและสะอาด
10) การบรรจุและการจัดส่ง: 140 ตร.ม./ ตู้คอนเทนเนอร์ 40'HQ สำหรับโครงสร้างเท่านั้น และ 90 ตร.ม./ ตู้คอนเทนเนอร์ 40'HQ สำหรับโครงสร้างพร้อมวัสดุตกแต่ง
11) การติดตั้ง: โดยเฉลี่ยแล้วคนงานหนึ่งคนติดตั้งหนึ่ง ตร.ม. ต่อวัน
12) คู่มือการติดตั้ง: ส่งวิศวกรไปแนะนำในสถานที่
รหัสการออกแบบ:
(1) AISI S100 North American Specification for the Design of Cold-Formed Steel Structural Members ตีพิมพ์โดย American Iron and Steel Institute (AISI) ในสหรัฐอเมริกา
(2) AS/NZS 4600 Australian/New Zealand Standard-Cold-formed steel structures ตีพิมพ์ร่วมกันโดย Standards Australia และ Standards New Zealand
(3) BS 5950-5 Structural use of steelwork in building-Part 5. Code of practice for the design of cold-formed thin gauge sections ตีพิมพ์โดย BSI ในสหราชอาณาจักร
(4) ENV1993-1-3 หมายถึง Eurocode 3: Design of steel structures; Part 1.3: General rules, Supplementary rules for cold-formed thin gauge members.
![]()
ทนทานต่อสภาพอากาศต่างๆ เนื่องจากระบบโครงเหล็กแบบเบา DeepBlue Mobile Homes สามารถทนต่อลมได้ถึง 50 ม./วินาที รับน้ำหนักหิมะ 50 ซม. และทนต่อแผ่นดินไหวได้เนื่องจากเทคโนโลยีโครงสร้างเหล็กพิเศษ
เทคโนโลยีการผลิต DeepBlue Mobile Houses เป็นผลิตภัณฑ์ที่แท้จริงซึ่งมีลักษณะเฉพาะด้วยความยืดหยุ่นและการออกแบบและโซลูชันที่เป็นนวัตกรรมใหม่
![]()
![]()
จากเทคโนโลยีพับได้ที่ได้รับการจดสิทธิบัตรของเรา การขนส่งและการติดตั้งสามารถทำได้ง่ายและสะดวกมาก เพื่อประหยัดเวลา พลังงาน และค่าใช้จ่ายที่ไม่จำเป็น
ตัวเลือกแรกของคุณ Deepblue Prefabrica



