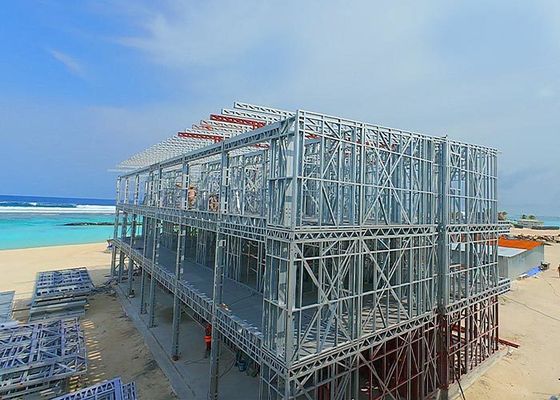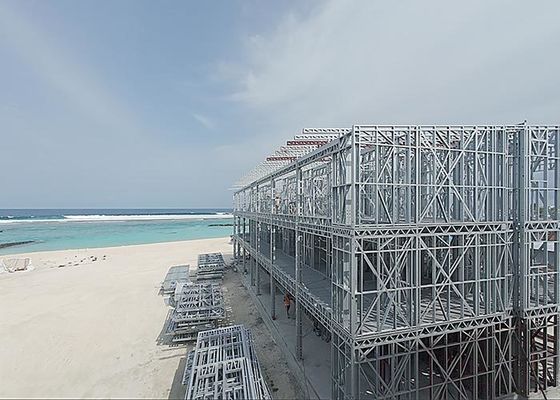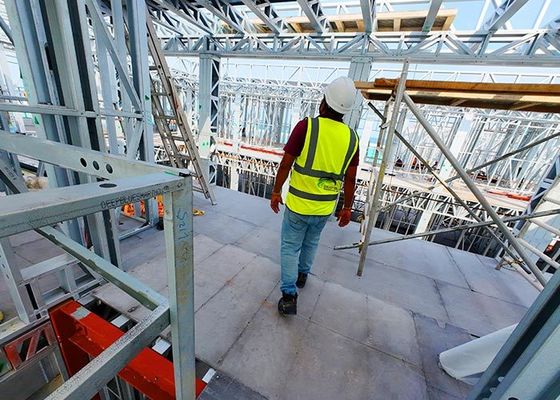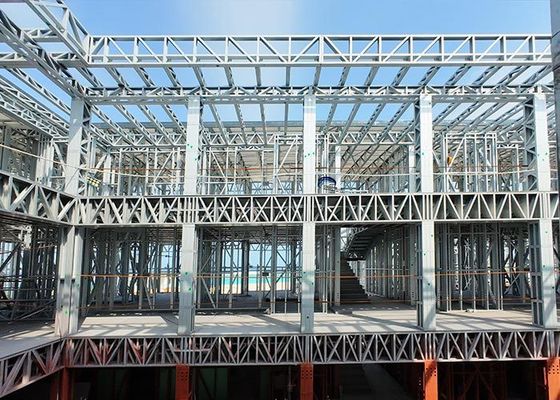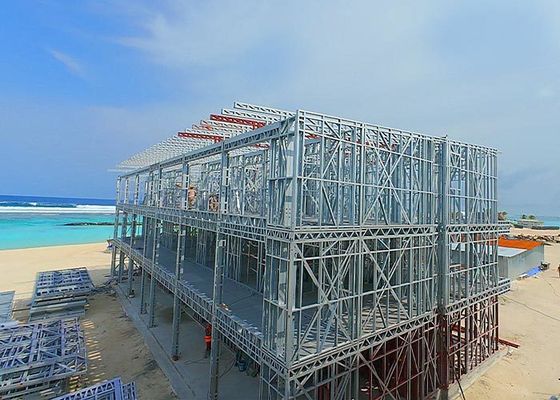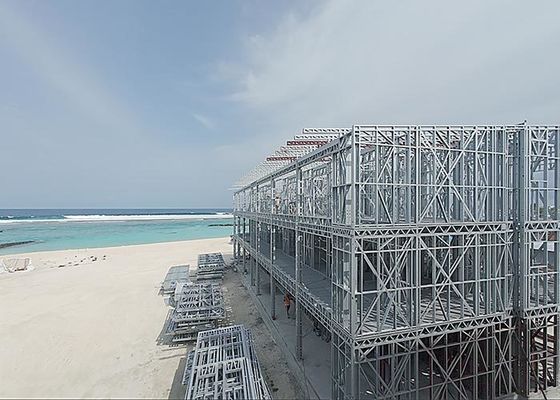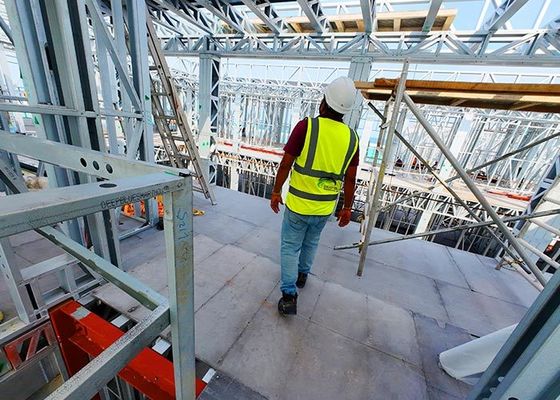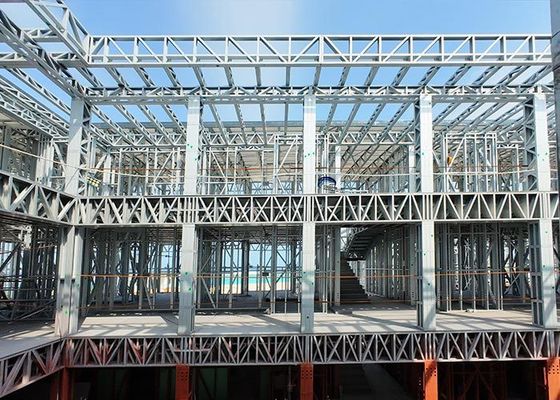-
บ้านเหล็กสำเร็จรูป
-
พรีแฟบ วิลล่า
-
ชุดบ้านสำเร็จรูป
-
ที่พักพิงฉุกเฉินแบบพกพา
-
สตูดิโอสวนสำเร็จรูป
-
บ้านจิ๋วสำเร็จรูป
-
บ้านสำเร็จรูป
-
บ้านเคลื่อนที่สำเร็จรูป
-
บ้านโมดูลาร์สำเร็จรูป
-
บ้านบังกะโลสำเร็จรูป
-
โฮม บีช บังกะโล
-
โอเวอร์วอเตอร์ บังกะโล
-
บ้านโครงเหล็กเบา
-
Australian Granny Flats
-
เพิงรถโลหะ
-
อาคารอพาร์ตเมนต์สำเร็จรูป
-
โรงพยาบาลสนามเคลื่อนที่
-
ห้องโดยสาร
-
 ชอว์น อีแกนฉันสนุกกับการทำงานกับเดวิด เขาเป็นคนขยันและเข้ากับคนง่าย เขามีทัศนคติที่ดีและดูเหมือนมีทักษะในสิ่งที่เขาทำ
ชอว์น อีแกนฉันสนุกกับการทำงานกับเดวิด เขาเป็นคนขยันและเข้ากับคนง่าย เขามีทัศนคติที่ดีและดูเหมือนมีทักษะในสิ่งที่เขาทำ -
 เดนิส นิวแมนเดวิดเป็นคนที่ยอดเยี่ยมในการทำงานด้วย เขาจะตอบสนองต่อคำขอของเราเสมอและพร้อมในการจัดส่ง เราแนะนำให้เขาทุกเมื่อ
เดนิส นิวแมนเดวิดเป็นคนที่ยอดเยี่ยมในการทำงานด้วย เขาจะตอบสนองต่อคำขอของเราเสมอและพร้อมในการจัดส่ง เราแนะนำให้เขาทุกเมื่อ -
 ฌอน อากิลิเดวิดเป็นเจ้าของที่โดดเด่น มีความรับผิดชอบ มีความรู้ และตอบสนองต่อลูกค้าได้ทันท่วงที
ฌอน อากิลิเดวิดเป็นเจ้าของที่โดดเด่น มีความรับผิดชอบ มีความรู้ และตอบสนองต่อลูกค้าได้ทันท่วงที -
 Michael Cairnsฉันขอแนะนำ David จาก Deep Blue Smarthouse สำหรับผู้ที่กำลังมองหาโซลูชันที่อยู่อาศัยที่มีโครงเหล็กที่สามารถจัดส่งได้ทุกที่ในโลก
Michael Cairnsฉันขอแนะนำ David จาก Deep Blue Smarthouse สำหรับผู้ที่กำลังมองหาโซลูชันที่อยู่อาศัยที่มีโครงเหล็กที่สามารถจัดส่งได้ทุกที่ในโลก -
 แกรี่การทำงานเป็นทีมของ Deepblue นั้นจริงจังและมีความรับผิดชอบมาก ฉันเชื่อพวกเขา
แกรี่การทำงานเป็นทีมของ Deepblue นั้นจริงจังและมีความรับผิดชอบมาก ฉันเชื่อพวกเขา -
 บ๊อบเป็นทีมที่ยอดเยี่ยมมาก ฉันมีความสุขที่ได้เป็นหุ้นส่วน และฉันก็มีความสุขที่ได้เป็นเพื่อนในชีวิต
บ๊อบเป็นทีมที่ยอดเยี่ยมมาก ฉันมีความสุขที่ได้เป็นหุ้นส่วน และฉันก็มีความสุขที่ได้เป็นเพื่อนในชีวิต -
 เครื่องหมายฉันมีความสุขมากที่ได้ร่วมงานกับ Deepblue และจะร่วมมือกันต่อไปในอนาคต
เครื่องหมายฉันมีความสุขมากที่ได้ร่วมงานกับ Deepblue และจะร่วมมือกันต่อไปในอนาคต
บ้าน บังกะโล มัลดิฟ์ส์หรู ราคาไม่แพ้พายุ
| ชื่อโครงการ | โครงการมัลดีฟส์ | อาคารผู้ดูแลระบบ | 339ตรม |
|---|---|---|---|
| ผู้จัดการวิลล่า | 1275ตรม | ฮอดส์บล็อค | 1864ตรม |
| ที่พักพนักงาน | 1864ตรม | ประเภทผลิตภัณฑ์ | อาคารอพาร์ตเมนต์ |
| หมวดหมู่ | เฟอร์นิเจอร์สำนักงานอื่นๆ | ประตู | ประตูรักษาความปลอดภัยเหล็ก |
| เน้น | บ้านกรอบเหล็กทนทานพายุ,บ้าน บังกะโลในมัลดีฟส์,บังกะโลกรอบเหล็กเบา |
||
บ้านบังกะโลหรูหราในมัลดีฟส์ | โครงเหล็กเบาต้านทานพายุเฮอริเคน
ภาพรวมโครงการ:
การพัฒนาก่อสร้างหลายโครงสร้างบนเกาะ สถานที่: หมู่เกาะมัลดีฟส์ กำหนดการ: เสร็จสมบูรณ์ สิงหาคม 2025 เทคโนโลยี: ระบบโครงเหล็กเบาขั้นสูง
DeepBlue Smarthouse ประสบความสำเร็จในการพัฒนาแบบแยกส่วนที่ซับซ้อนในมัลดีฟส์ สร้างมาตรฐานใหม่สำหรับการก่อสร้างในสภาพแวดล้อมบนเกาะที่ละเอียดอ่อน โครงการหลายโครงสร้างนี้แล้วเสร็จในเดือนสิงหาคม 2025 แสดงให้เห็นถึงความสามารถของเราในการนำเสนอโซลูชันการสร้างที่ครอบคลุมซึ่งตอบสนองทั้งความต้องการด้านการใช้งานและข้อควรพิจารณาด้านสิ่งแวดล้อม
การจัดสรรสิ่งอำนวยความสะดวกเชิงกลยุทธ์
![]()
แผนผัง:
![]()
โครงการนี้แสดงให้เห็นถึงข้อได้เปรียบทางเทคนิคหลายประการ:
• ระยะเวลาโครงการที่รวดเร็วขึ้น: การผลิตที่แม่นยำจากโรงงานช่วยลดระยะเวลาการก่อสร้างในสถานที่ลง 60%
• การก่อสร้างที่ยั่งยืน: รบกวนไซต์งานน้อยที่สุดและลดของเสียจากวัสดุผ่านกระบวนการผลิตที่ควบคุม
• การประกันความทนทาน: ระบบโครงสร้างได้รับการออกแบบทางวิศวกรรมให้ทนทานต่อความท้าทายด้านสิ่งแวดล้อมชายฝั่ง
• การกำหนดค่าแบบกำหนดเอง: การปรับการออกแบบที่ยืดหยุ่นเพื่อตอบสนองความต้องการตามลำดับชั้นการดำเนินงานและข้อกำหนดด้านพื้นที่เฉพาะ
-
พารามิเตอร์ผลิตภัณฑ์:
ชื่อ: โครงการมัลดีฟส์ อาคารบริหาร: การวัด ตร.ม. วิลล่าผู้จัดการ: การวัด ตร.ม. บล็อก Hods: การวัด ตร.ม. ผู้จัดจำหน่าย: DeepBlue วันที่โครงการ: 2025.8 
ใบรับรอง:
มาตรฐานระดับโลกด้านคุณภาพและความปลอดภัย ความสามารถทางเทคนิคของเราได้รับการตรวจสอบโดยใบรับรองที่เป็นที่ยอมรับในระดับสากลซึ่งสื่อถึงภาษาสากลของคุณภาพ:
การรับรอง ISO: สนับสนุนการดำเนินงานทั้งหมดของเราด้วยความมุ่งมั่นอย่างเป็นระบบในการจัดการคุณภาพ
รายงาน ICC-ES: ให้หลักฐานว่าระบบอาคารของเราเป็นไปตามมาตรฐานความปลอดภัยและประสิทธิภาพระดับสากลที่เข้มงวด มอบความอุ่นใจให้กับลูกค้าและหน่วยงานกำกับดูแล
EN 1090 (เครื่องหมาย CE): การรับรองนี้แสดงให้เห็นถึงความสามารถที่พิสูจน์แล้วของโรงงานของเราในการผลิตส่วนประกอบเหล็กโครงสร้างตามมาตรฐานยุโรปสูงสุด อำนวยความสะดวกโครงการในตลาดที่มีความต้องการสูง
สิ่งเหล่านี้ไม่ใช่แค่ใบรับรองบนผนังเท่านั้น แต่เป็นส่วนหนึ่งของกระบวนการทางวิศวกรรมของเรา เพื่อให้มั่นใจว่าบ้านทุกหลังที่เราผลิตขึ้นนั้นสร้างขึ้นเพื่อใช้งานได้ยาวนาน
รายละเอียดสินค้า:
บ้านบังกะโลสำเร็จรูปกันแผ่นดินไหว DeepBlue สร้างขึ้นจากระบบโครงเหล็กเบาพร้อมวัสดุตกแต่งประสิทธิภาพสูง บ้านทั้งหลังสามารถประกอบได้ภายในสองสามชั่วโมงโดยใช้แรงงาน 4 คน
วัสดุมีดังนี้:
1. โครงสร้างหลัก: ระบบโครงเหล็กเบาขนาด 89 มม. ตามมาตรฐาน AS/NZS 4600
โครงสร้างสามารถออกแบบให้ทนต่อลม 50 ม./วินาที และแผ่นดินไหวขนาด 9 ริกเตอร์
2. โครงสร้างหลังคา: ระบบโครงถักเหล็กเบาขนาด 89 มม.
3. แชสซี: แชสซีพื้นเหล็กเบาขนาด 89 มม.
4. พื้น: แผ่นไฟเบอร์ซีเมนต์ขนาด 18 มม. พร้อมแผ่นกั้นไอน้ำและพื้นไม้ไผ่หรือพื้นไม้ พรม PVC ฯลฯ
5. ผนัง: แผงแซนวิชเหล็กฉนวน PU ขนาด 16 มม. พร้อมการตกแต่งที่สวยงาม
6. ซับในภายใน: แผ่นไฟเบอร์ซีเมนต์ขนาด 9 ม. กันน้ำ กันปลวก ปลอดภัย และดีต่อสุขภาพ
7. เพดาน: แผงเพดาน PVC ขนาด 8 มม.
8. ฉนวน: ฉนวนใยแก้วขนาด 89 มม. พร้อมประสิทธิภาพการกันเสียงที่ดี
9. หน้าต่าง: หน้าต่างบานเลื่อน PVC
10. ประตูภายนอก: หน้าต่างบานเลื่อนอะลูมิเนียมคุณภาพสูง
11. ประตูภายใน: ประตูไม้ทาสี
12. ห้องน้ำ: รวมฝักบัว อ่างล้างหน้า และโถสุขภัณฑ์
13. หลังคา: หลังคาเหล็กลูกฟูกพร้อมระบบรางน้ำ
14. พื้นระเบียง: พื้นระเบียง W.P.C.
![]()
ข้อมูลจำเพาะ:
มาตรฐาน ISOบ้านโครงสร้างเหล็ก มีหนึ่งหรือสองหรือสามชั้น กันไฟ ฉนวนกันความร้อน กันลม และต้านทานแผ่นดินไหว เป็นมิตรต่อสิ่งแวดล้อม ประหยัดพลังงาน
ทำไมต้องเลือกโครงสร้างเหล็กเบา?
1) อายุการใช้งานสำหรับโครงสร้าง: 100 ปี
2) ความต้านทานแผ่นดินไหว: ผสมผสานมากกว่า 8 เกรด
3) ความต้านทานลม: สูงสุด 60 ม./วินาที
4) ความต้านทานไฟ: วัสดุทั้งหมดที่ใช้สามารถทนไฟได้
5) ความต้านทานหิมะ: สูงสุด 2.9KN/m² ตามต้องการ
6) ฉนวนกันความร้อน: ความหนา 100 มม. สามารถเทียบเท่าความหนา 1 ม. ของผนังอิฐได้
7) ฉนวนกันเสียงสูง: 60db ของผนังภายนอก 40db ของผนังภายใน
8) การป้องกันแมลง: ปราศจากความเสียหายจากแมลง เช่น ปลวก
9) การระบายอากาศ: การผสมผสานของการระบายอากาศตามธรรมชาติหรือการจ่ายอากาศทำให้อากาศภายในอาคารสดชื่นและสะอาด
10) การบรรจุและการจัดส่ง: 140SQM/ ตู้คอนเทนเนอร์ 40'HQ สำหรับโครงสร้างเท่านั้น และ 90SQM/ ตู้คอนเทนเนอร์ 40'HQ สำหรับโครงสร้างพร้อมวัสดุตกแต่ง
11) การติดตั้ง: โดยเฉลี่ยแล้วคนงานหนึ่งคนติดตั้งหนึ่ง SQM ต่อวัน
12) คู่มือการติดตั้ง: ส่งวิศวกรไปแนะนำในสถานที่
รหัสการออกแบบ:
(1) AISI S100 North American Specification for the Design of Cold-Formed Steel Structural Members ตีพิมพ์โดย American Iron and Steel Institute (AISI) ในสหรัฐอเมริกา
(2) AS/NZS 4600 Australian/New Zealand Standard-Cold-formed steel structures ตีพิมพ์ร่วมกันโดย Standards Australia และ Standards New Zealand
(3) BS 5950-5 Structural use of steelwork in building-Part 5. Code of practice for the design of cold-formed thin gauge sections ตีพิมพ์โดย BSI ในสหราชอาณาจักร
(4) ENV1993-1-3 หมายถึง Eurocode 3: Design of steel structures; Part 1.3: General rules, Supplementary rules for cold-formed thin gauge members.
![]()
ทนทานต่อสภาพอากาศต่างๆ เนื่องจากระบบโครงเหล็กเบา DeepBlue Mobile Homes สามารถต้านทานลมได้ถึง 50 ม./วินาที รับน้ำหนักหิมะ 50 ซม. และทนต่อแผ่นดินไหวได้เนื่องจากเทคโนโลยีโครงสร้างเหล็กพิเศษ
เทคโนโลยีการผลิต DeepBlue Mobile Houses เป็นผลิตภัณฑ์ที่แท้จริงซึ่งมีลักษณะเฉพาะด้วยความยืดหยุ่นและการออกแบบและโซลูชันที่เป็นนวัตกรรมใหม่
![]()
![]()
จากเทคโนโลยีพับได้ที่ได้รับการจดสิทธิบัตรของเรา การขนส่งและการติดตั้งสามารถทำได้ง่ายและสะดวกมากเพื่อประหยัดเวลา พลังงาน และค่าใช้จ่ายที่ไม่จำเป็น
ตัวเลือกแรกของคุณ Deepblue Prefabrica



