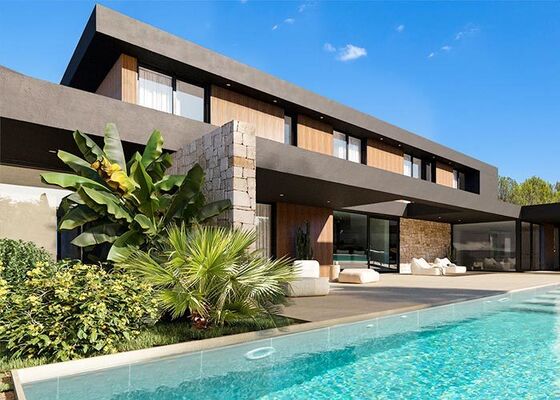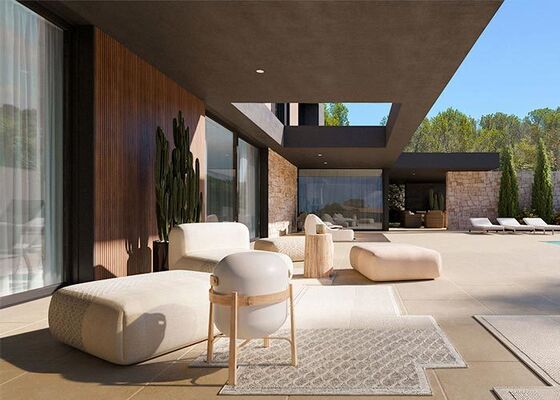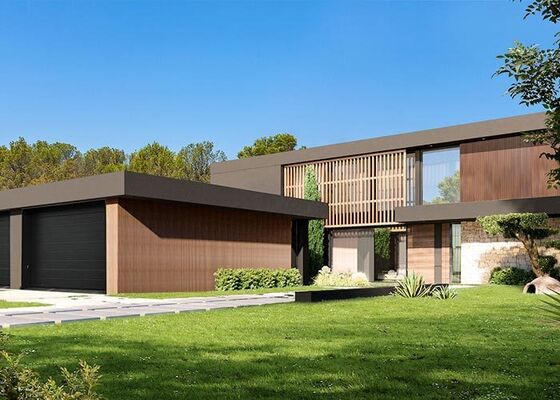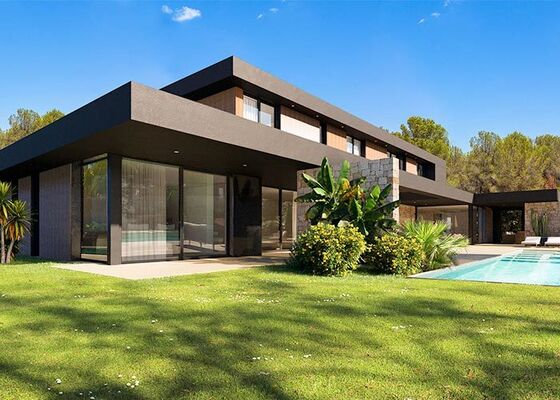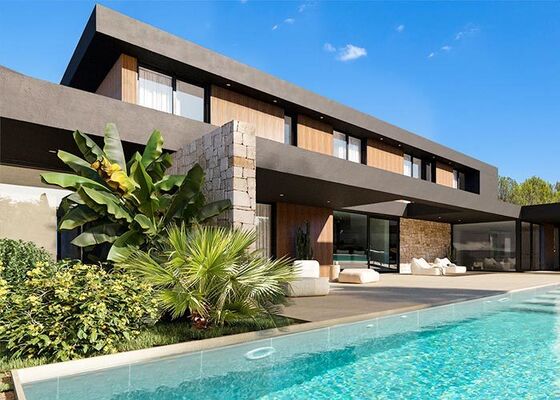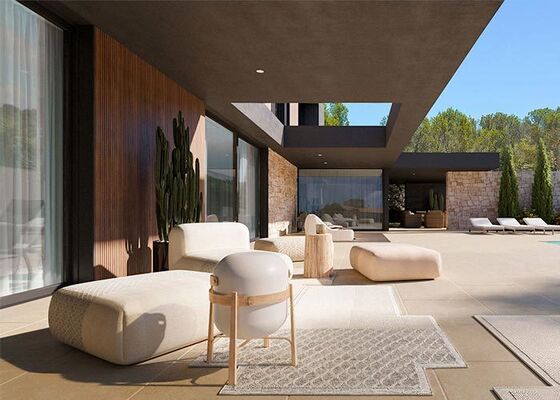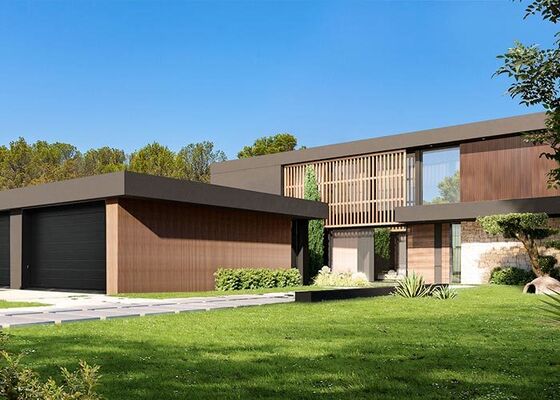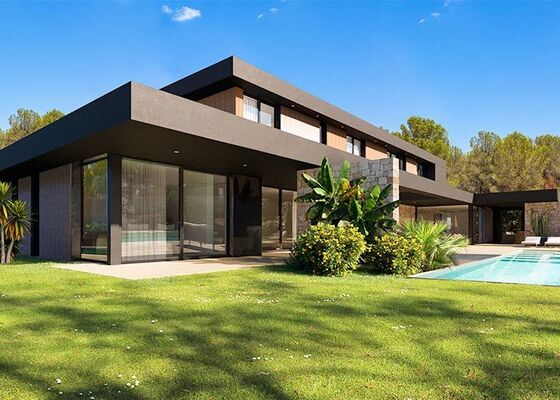-
บ้านเหล็กสำเร็จรูป
-
พรีแฟบ วิลล่า
-
ชุดบ้านสำเร็จรูป
-
ที่พักพิงฉุกเฉินแบบพกพา
-
สตูดิโอสวนสำเร็จรูป
-
บ้านจิ๋วสำเร็จรูป
-
บ้านสำเร็จรูป
-
บ้านเคลื่อนที่สำเร็จรูป
-
บ้านโมดูลาร์สำเร็จรูป
-
บ้านบังกะโลสำเร็จรูป
-
โฮม บีช บังกะโล
-
โอเวอร์วอเตอร์ บังกะโล
-
บ้านโครงเหล็กเบา
-
Australian Granny Flats
-
เพิงรถโลหะ
-
อาคารอพาร์ตเมนต์สำเร็จรูป
-
โรงพยาบาลสนามเคลื่อนที่
-
ห้องโดยสาร
-
 ชอว์น อีแกนฉันสนุกกับการทำงานกับเดวิด เขาเป็นคนขยันและเข้ากับคนง่าย เขามีทัศนคติที่ดีและดูเหมือนมีทักษะในสิ่งที่เขาทำ
ชอว์น อีแกนฉันสนุกกับการทำงานกับเดวิด เขาเป็นคนขยันและเข้ากับคนง่าย เขามีทัศนคติที่ดีและดูเหมือนมีทักษะในสิ่งที่เขาทำ -
 เดนิส นิวแมนเดวิดเป็นคนที่ยอดเยี่ยมในการทำงานด้วย เขาจะตอบสนองต่อคำขอของเราเสมอและพร้อมในการจัดส่ง เราแนะนำให้เขาทุกเมื่อ
เดนิส นิวแมนเดวิดเป็นคนที่ยอดเยี่ยมในการทำงานด้วย เขาจะตอบสนองต่อคำขอของเราเสมอและพร้อมในการจัดส่ง เราแนะนำให้เขาทุกเมื่อ -
 ฌอน อากิลิเดวิดเป็นเจ้าของที่โดดเด่น มีความรับผิดชอบ มีความรู้ และตอบสนองต่อลูกค้าได้ทันท่วงที
ฌอน อากิลิเดวิดเป็นเจ้าของที่โดดเด่น มีความรับผิดชอบ มีความรู้ และตอบสนองต่อลูกค้าได้ทันท่วงที -
 Michael Cairnsฉันขอแนะนำ David จาก Deep Blue Smarthouse สำหรับผู้ที่กำลังมองหาโซลูชันที่อยู่อาศัยที่มีโครงเหล็กที่สามารถจัดส่งได้ทุกที่ในโลก
Michael Cairnsฉันขอแนะนำ David จาก Deep Blue Smarthouse สำหรับผู้ที่กำลังมองหาโซลูชันที่อยู่อาศัยที่มีโครงเหล็กที่สามารถจัดส่งได้ทุกที่ในโลก -
 แกรี่การทำงานเป็นทีมของ Deepblue นั้นจริงจังและมีความรับผิดชอบมาก ฉันเชื่อพวกเขา
แกรี่การทำงานเป็นทีมของ Deepblue นั้นจริงจังและมีความรับผิดชอบมาก ฉันเชื่อพวกเขา -
 บ๊อบเป็นทีมที่ยอดเยี่ยมมาก ฉันมีความสุขที่ได้เป็นหุ้นส่วน และฉันก็มีความสุขที่ได้เป็นเพื่อนในชีวิต
บ๊อบเป็นทีมที่ยอดเยี่ยมมาก ฉันมีความสุขที่ได้เป็นหุ้นส่วน และฉันก็มีความสุขที่ได้เป็นเพื่อนในชีวิต -
 เครื่องหมายฉันมีความสุขมากที่ได้ร่วมงานกับ Deepblue และจะร่วมมือกันต่อไปในอนาคต
เครื่องหมายฉันมีความสุขมากที่ได้ร่วมงานกับ Deepblue และจะร่วมมือกันต่อไปในอนาคต
บ้านย้ายหรู บ้านเตรียมพร้อม บ้านวิลล่า โรงแรมแคปซูล 5 ห้องนอน พร้อมสระว่ายน้ํากลางแจ้ง
| สถานที่กำเนิด | หนิงโบประเทศจีน |
|---|---|
| ชื่อแบรนด์ | DEEPBLUE SMARTHOUSE |
| ได้รับการรับรอง | ICC-ES,CE,EN,SGS,ISO,AS/NZS,UL,AISI |
| หมายเลขรุ่น | ดีพีบีแอล-25-64 |
| จำนวนสั่งซื้อขั้นต่ำ | 200 sqm |
| ราคา | สามารถต่อรองได้ |
| รายละเอียดการบรรจุ | ชุดเปลือย / 40HQ |
| เวลาการส่งมอบ | 30-40 วัน |
| เงื่อนไขการชำระเงิน | l/c, d/a, d/p, t/t |
| สามารถในการผลิต | 12000houses/ปี |
| กระดานพังผืด | บอร์ด Fascia Steel | การติดตั้ง | มีการติดตั้งแบบมืออาชีพ |
|---|---|---|---|
| แอปพลิเคชัน | บ้านประดิษฐ์เหล็ก, ของใช้ในครอบครัว | พื้น | พื้นไม้หรือไม้ไผ่ |
| ประปา | ท่อน้ำประปาท่อ ewage | ขนส่ง | ส่วนประกอบแบบโมดูลาร์เพื่อการขนย้ายที่ง่ายดาย |
| หน้าต่างและประตู | Double Glass Alum. สารส้มแก้วสองชั้น Sliding Windows หน้าต่างบานเลื่อน | ||
| เน้น | วิลล่าราคาหรู พร้อมสระว่ายน้ํา,บ้านเคลื่อนย้าย บ้านเตรียมพร้อม 5 ห้องนอน,โรงแรมแคปซูล วิลล่า สระว่ายน้ํากลางแจ้ง |
||
บ้านย้ายหรู บ้านเตรียมพร้อม วิลล่า โรงแรมแคปซูล 5 ห้องนอน พร้อมสระว่ายน้ํากลางแจ้ง
บ้านแจสเปอร์: การนิยามใหม่ของอสังหาริมทรัพย์ครอบครัวสมัยใหม่
พบ Jasper House ราศีใหม่ในชีวิตหรูหราที่ทันสมัย ถูกออกแบบอย่างละเอียดสําหรับครอบครัวสมัยนี้วัสดุเนื้อเยื่อ, การตั้งมาตรฐานใหม่สําหรับการออกแบบที่ซับซ้อน
![]()
แผนชั้น:
![]()
อาคารมีหน้าผาที่โดดเด่น ที่ความหรูหราทางอุตสาหกรรมของแผ่นซีเมนต์สีเทาสอดคล้องกับความอบอุ่นทางธรรมชาติของผนังหินธรรมชาติความแตกต่างที่ตั้งใจนี้ สร้างความสวยงามที่ไม่มีเวลา ที่มีพลังและดึงดูดภายในโครงการที่กว้างขวาง 29.3 x 15.8 เมตร บ้านนี้มีแผนกชั้นที่ออกแบบอย่างดี มีห้องนอน 6 ห้อง ห้องน้ํา 5 ห้อง และห้องนั่งเล่น 3 ห้องออกแบบมาเพื่อรองรับทุกด้านของชีวิตครอบครัวจากการชุมนุมที่สดชื่นไปยังความเหงาที่สงบ
ซื่อสัตย์กับปรัชญาของการใช้ชีวิตแบบผสมผสาน Jasper House มีสระว่ายน้ําที่สะท้อนอากาศ พร้อมกับระเบียงขนาดใหญ่สถานที่ศักดิ์สิทธิ์ภายนอกนี้ ไม่เพียงแต่เป็นส่วนหนึ่งเท่านั้น มันคือส่วนหนึ่งของพื้นที่ภายในเหมาะสําหรับอาหารกลางแจ้ง กาแฟเช้า หรือผ่อนคลายตอนเย็น
ปริมาตรสินค้า
| ชื่อ: | บ้านจัสเปอร์ |
| ขนาด: | 29310 × 15800 มม. |
| พื้นที่ชั้นล่าง: | 290.12ตารางวา |
| พื้นที่ชั้นแรก: | 142.85Sqm |
| พื้นที่รวม: | 432.97ตารางวา |
| รุ่น: | DPBL-25-64 |
ออกแบบโดย DEEPBLUE SMARTHOUSE
บ้านแจสเปอร์ เป็นหลักฐานของความสามารถของ บ้านฉลาดดี๊ปบลูเราเชี่ยวชาญในการแปลงแนวคิดที่เห็นในอนาคต เป็นความจริงที่สัมผัสได้ ผ่านวิธีการบูรณาการอย่างเต็มที่ ในการสร้างบ้านตามสั่ง.
ความแข็งแกร่งหลักของเราทําให้ทุกโครงการ มากกว่าความคาดหวัง
การควบคุมจากปลายไปสู่ปลาย: กระบวนการรวมของเรารวมทุกสิ่งทุกอย่าง ตั้งแต่การออกแบบสถาปัตยกรรมเบื้องต้น และวิศวกรรมความแม่นยํา จนถึงการผลิตในสถานที่ที่ทันสมัยการบูรณาการเชิงแนวนอนนี้รับประกันความใส่ใจอย่างละเอียดในทุกขั้นตอน.
การรับรองความเป็นเลิศ: เราสร้างมาตรฐานระดับโลกที่เข้มงวดที่สุด การปฏิบัติตามมาตรฐาน ISO, ICC-ES (สหรัฐอเมริกา) และ EN 1090 (สหภาพยุโรป) เป็นส่วนหนึ่งของกระบวนการทํางานของเราให้ลูกค้ามีความมั่นใจอย่างสมบูรณ์แบบในความปลอดภัยความยั่งยืนและคุณภาพของการลงทุนของพวกเขา
ข้อดีของ Smart Build: โดยการใช้ระบบการผลิตและบริหารโครงการของเรา เรานําเสนอบ้านหรูหราตามสั่ง ด้วยประสิทธิภาพและความน่าเชื่อถือของวิศวกรรมแม่นยํา,การกําจัดความช้าในการก่อสร้างโดยไม่เสียสละคุณภาพหรือการปรับแต่ง
ข้อมูลบริษัท
Deepblue Smarthouse ถูกก่อตั้งขึ้นในปี 2009 เป็นบริษัทเทคโนโลยีสูงที่บูรณาการความสามารถในการออกแบบ, การผลิต, การขาย, การขนส่ง, การติดตั้งและบริการอื่น ๆ ในทั้งหมดเรามักจะมุ่งมั่นที่จะให้ทุกครอบครัว, บ้านที่ปลอดภัยและคุ้มค่า และยังสามารถให้บริการแบบเดียวสําหรับลูกค้าในสาขานี้ ปัจจุบันเราได้สําเร็จหลายโครงการอสังหาริมทรัพย์ในต่างประเทศ โครงการรีสอร์ทขนาดใหญ่และอื่น ๆผลิตภัณฑ์ของเราถูกส่งออกไปกว่า 60 ประเทศและ NGOด้วยสิทธิบัตรประดิษฐ์และรุ่นประโยชน์ 59 แห่ง เราสร้างบ้านกว่า 5,000 หลัง และได้รับรางวัลมากมายในด้านการออกแบบและสถาปัตยกรรม
รายการบ้านฉลาด DeepBlueโลกเป็นหนึ่งที่มีอุปกรณ์การผลิตที่ทันสมัย ที่บริหารโดยผู้เชี่ยวชาญที่โดดเด่น ในสภาพแวดล้อมการฝึกอบรมที่ดีพร้อมกับบรรยากาศบริษัทที่ดีที่สุดของเรา เราให้คุณเป็นอันดับแรกสําหรับลูกค้าของเรานั่นคือความมุ่งมั่นของเรากับคุณ
![]()
![]()
![]()
![]()
การบรรจุและการขนส่ง
แพ็คเกจส่งออกดี ส่งไป 40hq
![]()



